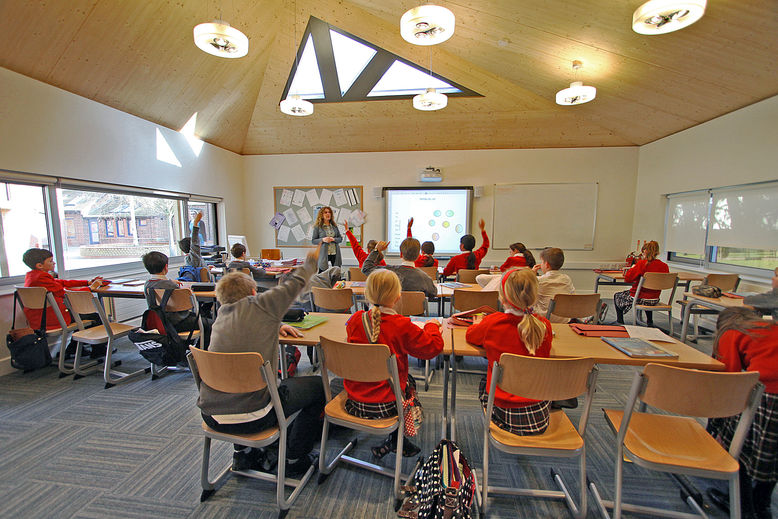St John`s College School - Cambridge
Cavaleri Partnership developed the master plan for the senior school and also the junior school to reflect a new vision of education where the teaching and learning experience lie at the centre of both the built and non-built environments, thus creating a continuum. The new senior school was designed around a courtyard. Due to the courtyard's elongated proportions, the spacing of the columns along the covered walkway which surround it were adjusted to create the illusion of a wider courtyard. Access to the various teaching spaces followed an intuitive design approach. For instance, between the science laboratories and music school, we inserted a fountain garden, with trees and foliage as a screen and the sounds of water in the pond suggesting one is approaching an area more linked to hearing.
Our role was project manager, lead consultant and architect in charge of appointing the professional team, tendering the works and arranging the appointment of the contractor following a traditional procurement route. The master plan was designed and delivered in a live environment in phases with separation of the pupils to allow for the normal operation of the school.
The master plan was delivered on programme and under budget. With the contingency fund the Drama studio was also built.







